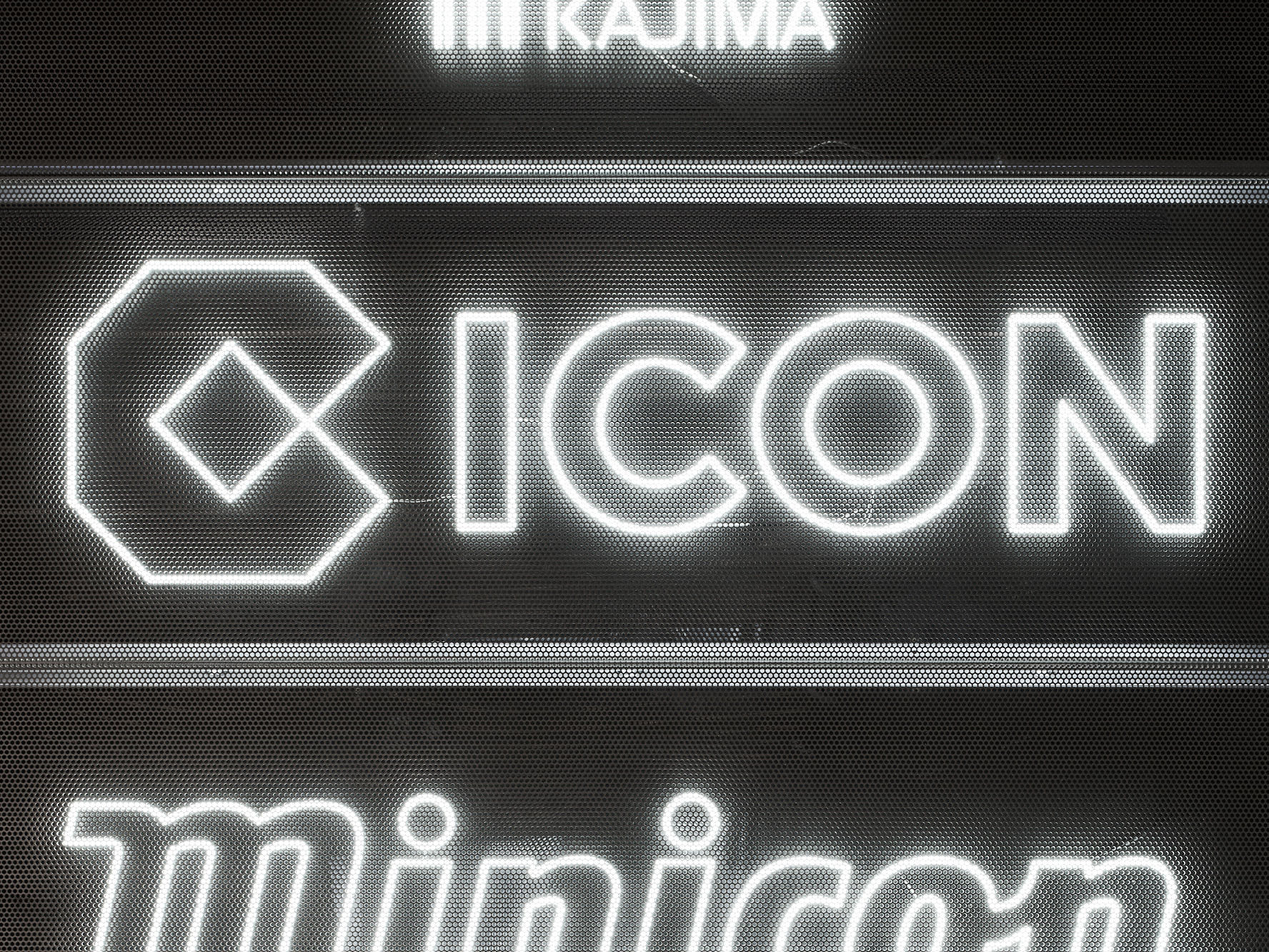

Established in Melbourne in 1861 as Thomas Cockram & Co and now owned by Kajima, Icon Construction is one of Australia and New Zealand’s largest construction companies.
Figr Architecture & Design designed a new fit-out for Icon’s Melbourne office accommodating 80 permanent staff and 40 hot desks across Icon and sister companies Minicon and Barpa.
Based on the concept of ‘the street’, the design features walkways which divide the space into various zones and provides sight-lines throughout.
The space required a comprehensive design for signage and wayfinding.
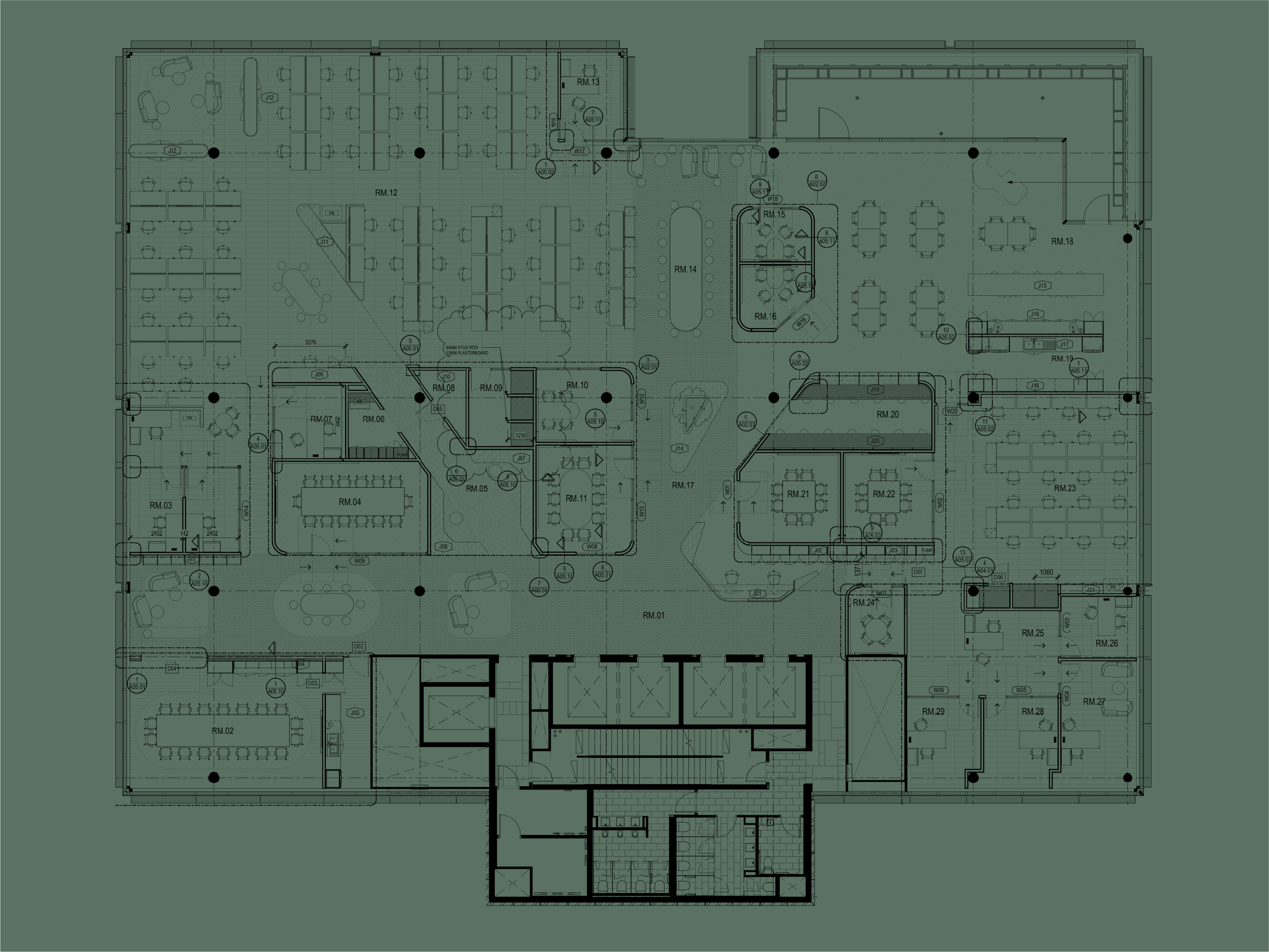
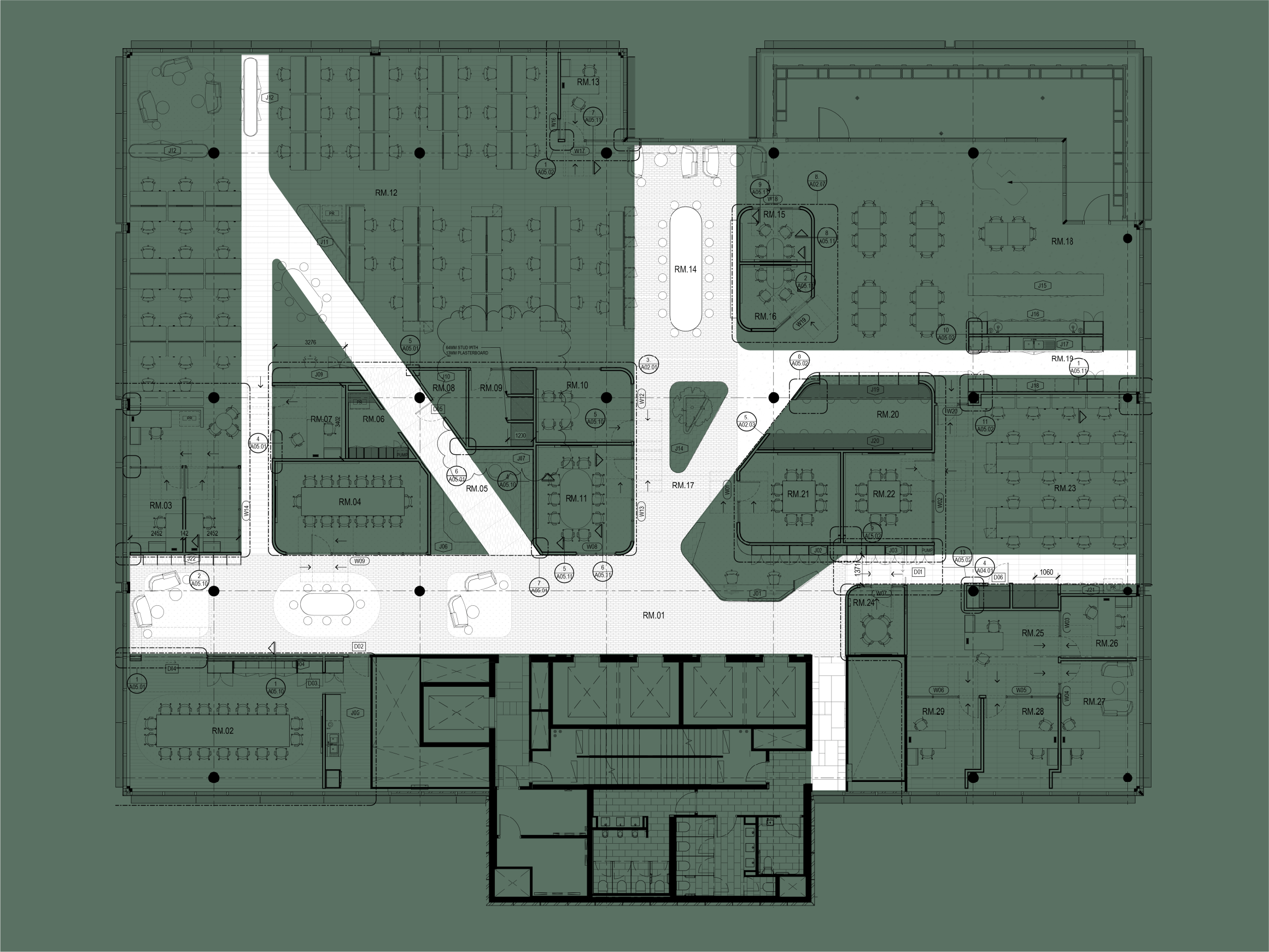

Indoor street signs
We created a series of ceiling and wall-hung blade signs to act as wayfinding elements based on the graphic vernacular of civic signage.
Elevated street signs
The rounded forms mimic the furniture, rugs and rounded corners found throughout the interiors, while the signature green draws from custom tables and joinery expressed in the same hue.
With Barpa being majority Indigenous owned and operated, there was a desire to use local language group names for the meeting rooms. We created a set of pictograms to help aid translation.
An iconic entry statement
The key identification sign needed to reflect the logos of all three tenants, and the parent company, Kajima. The four logos were simplified to outlines delivering a cohesive appearance across the set and making them renderable in neon.
The neon logos sit behind a perforated steel screen and frame suggestive of the construction industry while also playing a practical safety role.

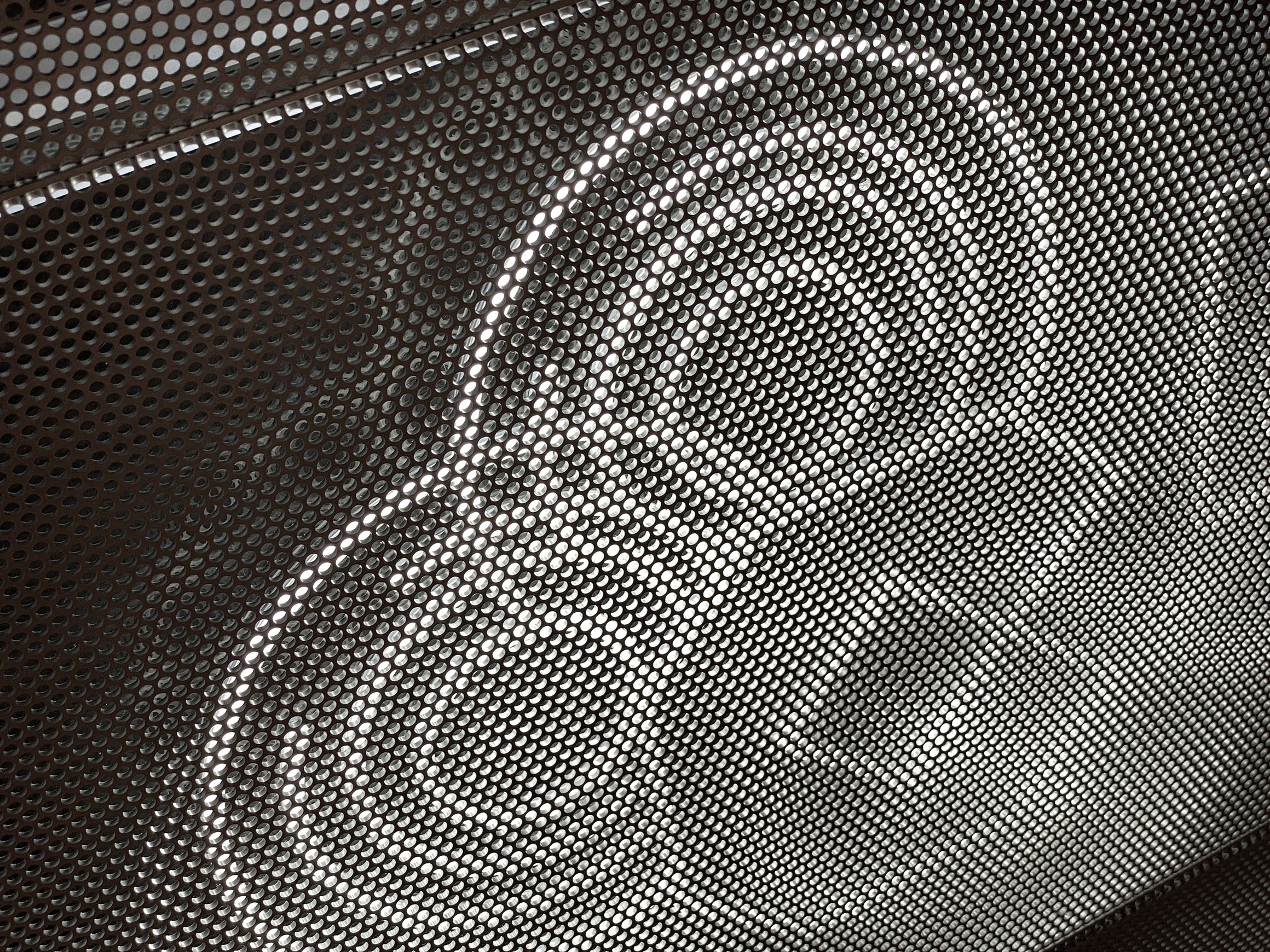

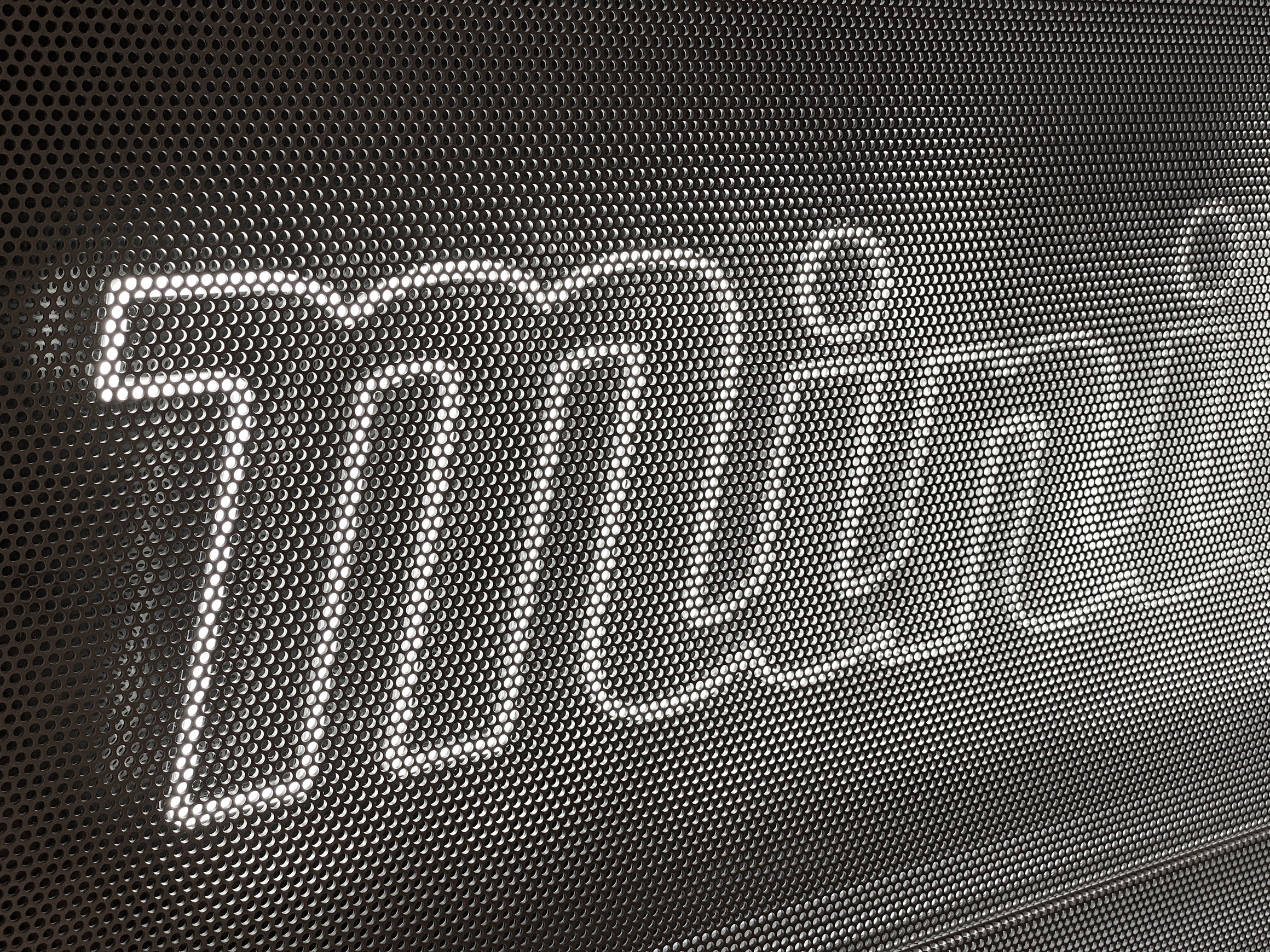
Our collaboration reflects a shared commitment to creating inspiring design outcomes, where interior design and wayfinding converge seamlessly to create a purposeful and connected workplace
Adi Atic, Director, FIGR Architecture & Design
Credits
Jake Smallman
Adi Atic
FIGR Architecture & Design, Interior design & Architecture
Vinage, Signage fabrication
Tom Blachford, Photography
View case studies by sector or service
