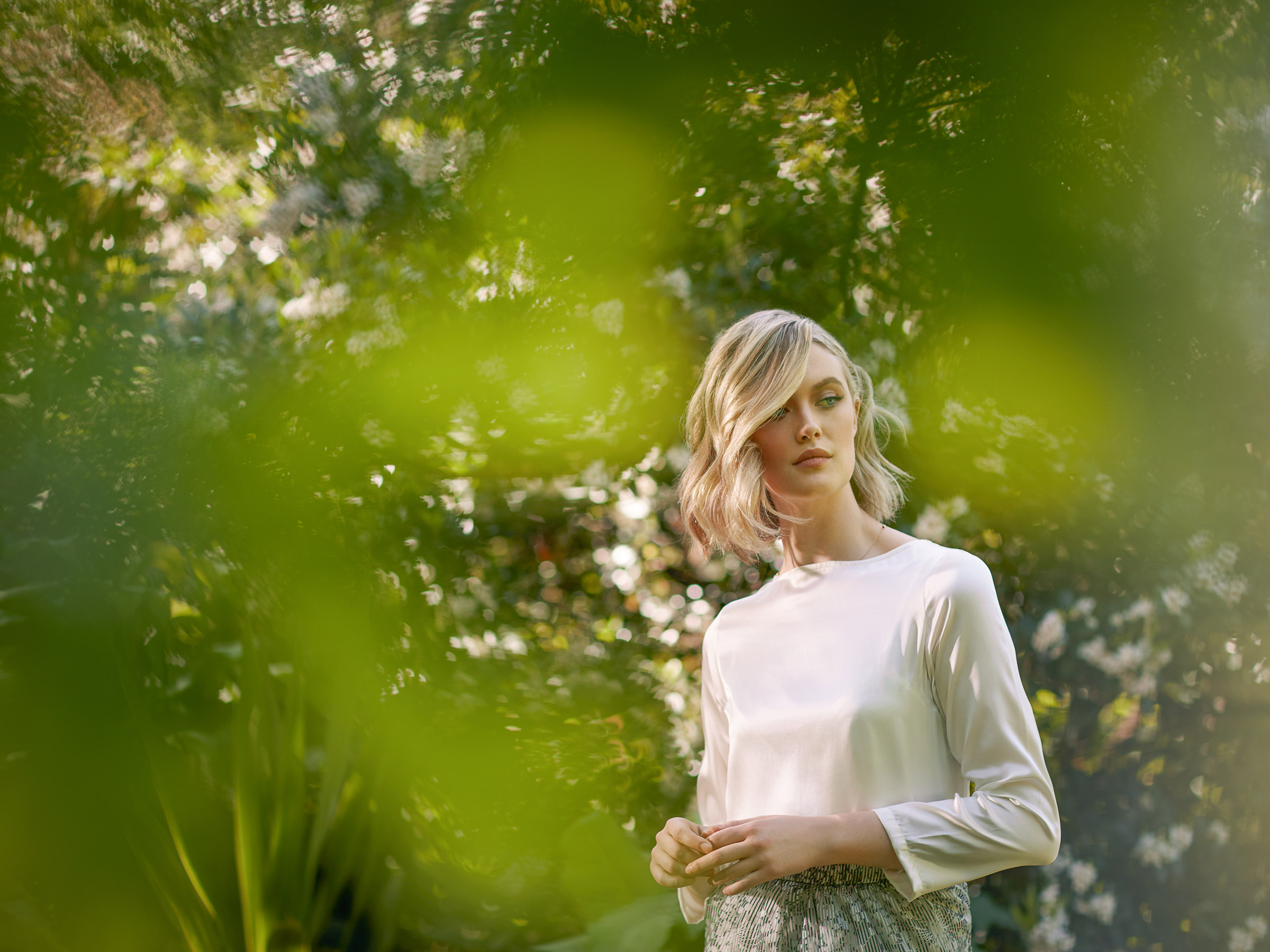

2018, Publication design
2021, Brand expression - physical signage & wayfinding
Architect RotheLowman has created a striking design, drawing reference from the stepped landforms of rice paddies and the stone terraces of Machu Picchu. A central valley garden opens up the internal space connecting adjoining major roads and providing over 2000m2 of landscaped parkland.
Self-titled devised a name which cements the project as a precinct within the suburb while highlighting the generous green spaces. Lifestyle photography and renders further emphasised the natural gardens and shared amenity.
The project was positioned as the ‘Future of Hawthorn’, with a strong nod to the future focussed architectural vision and forward thinking ways of living, incorporating elements of physical and mental wellbeing.
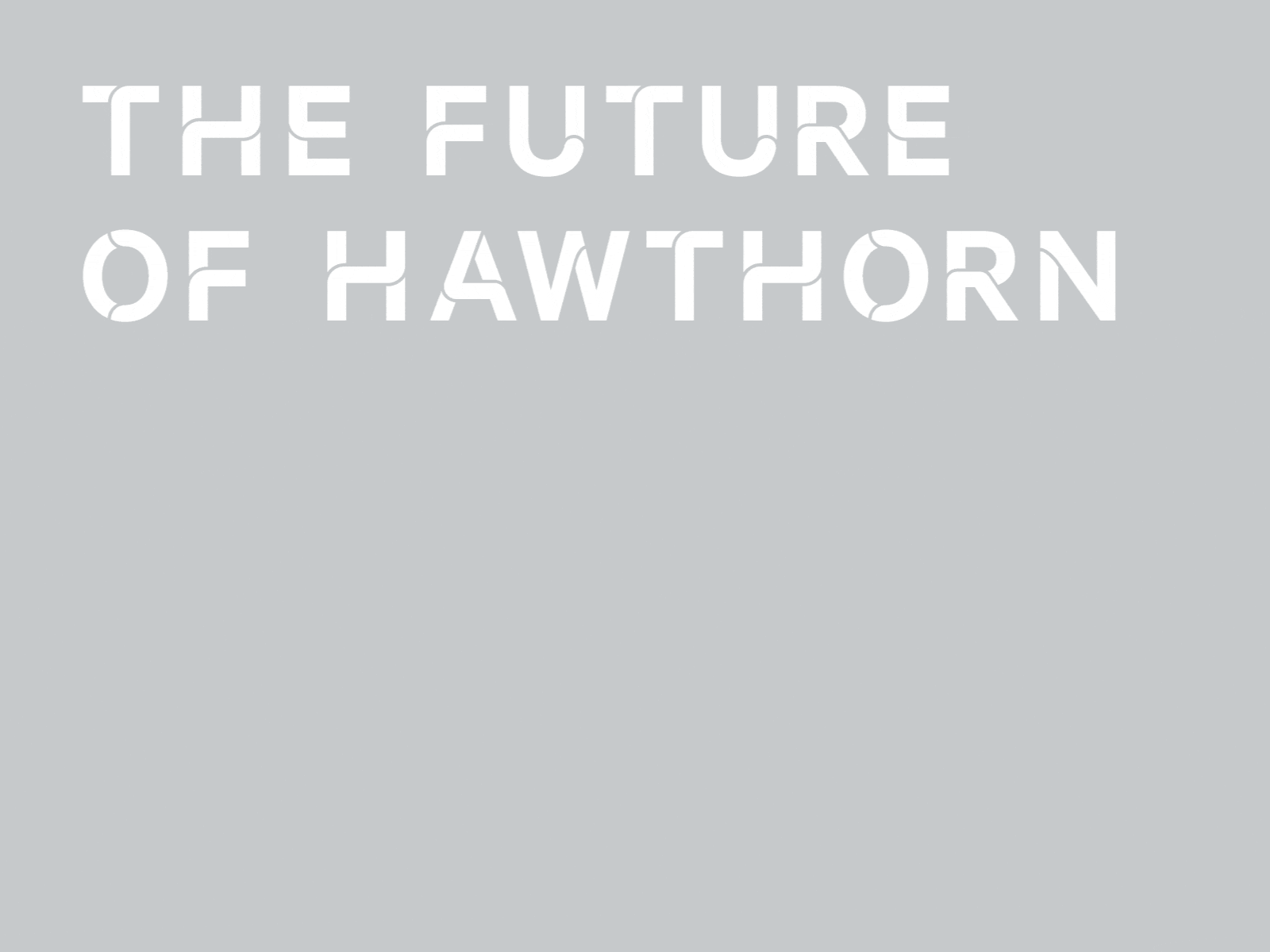
A bespoke typeface was created which echoes the stepped organic architectural forms. This was executed as both a physical 3D and a printed 2D version.
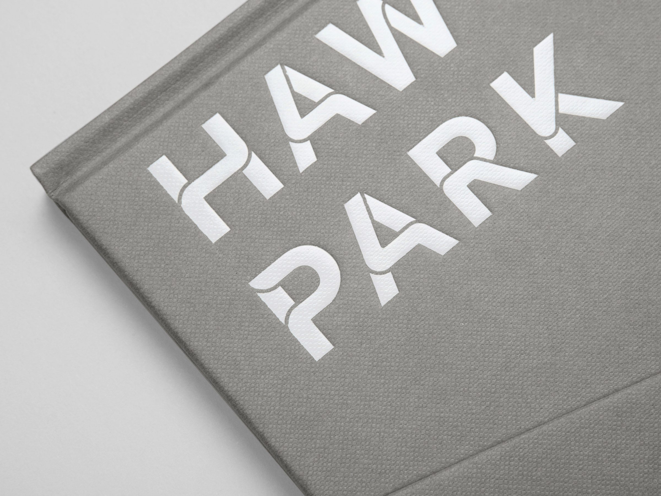

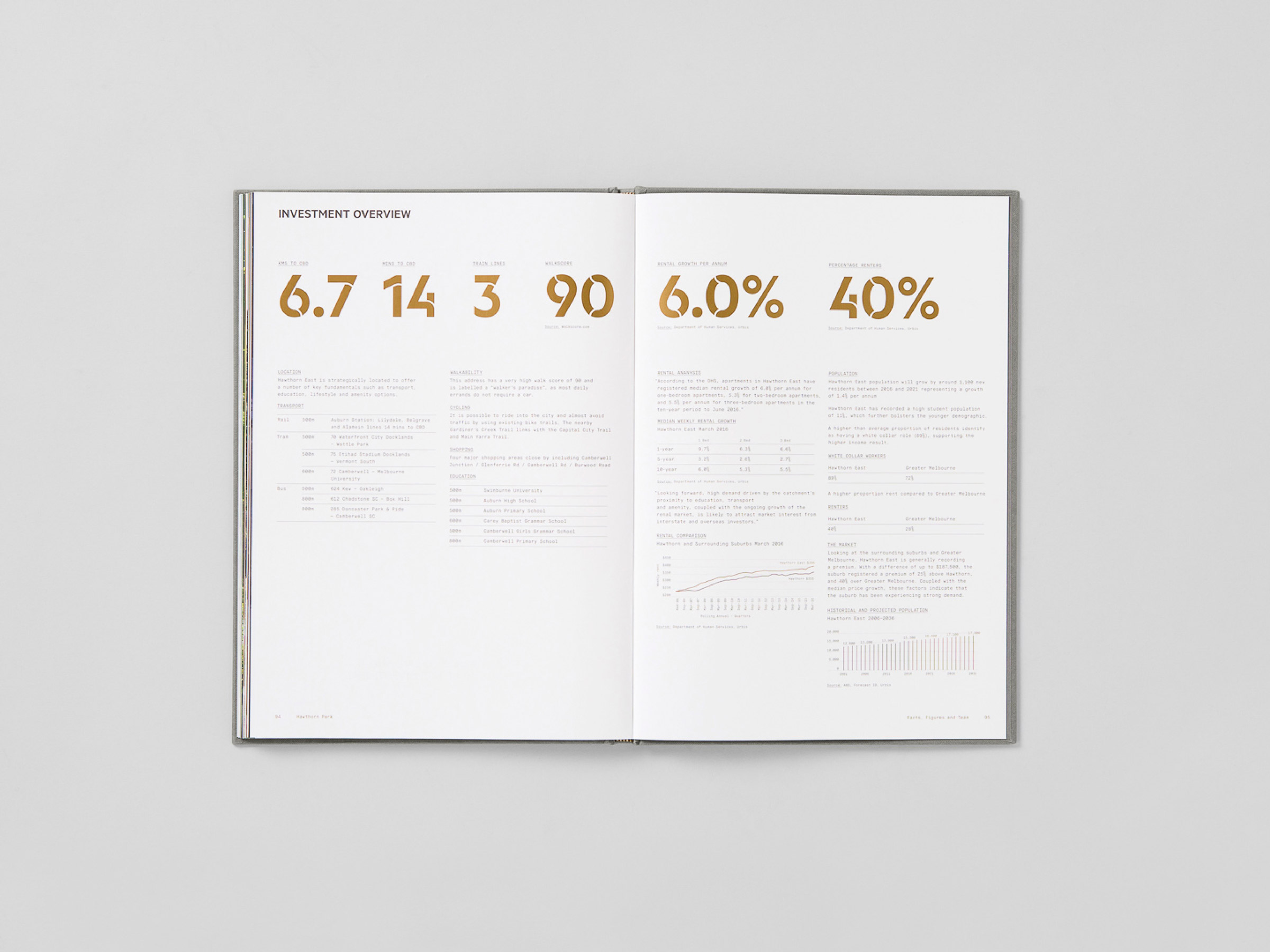
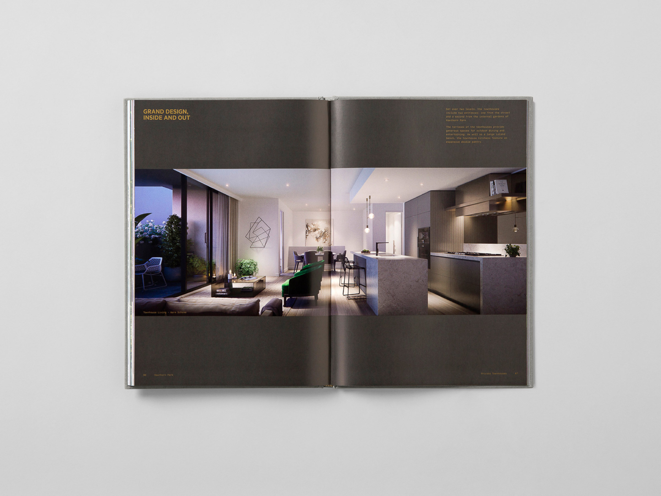
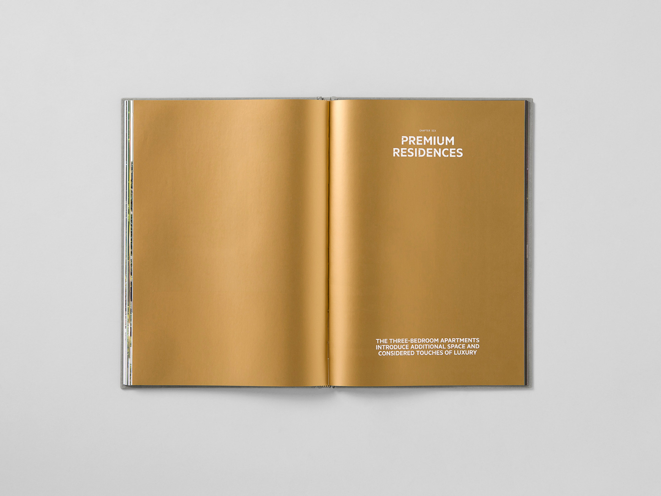

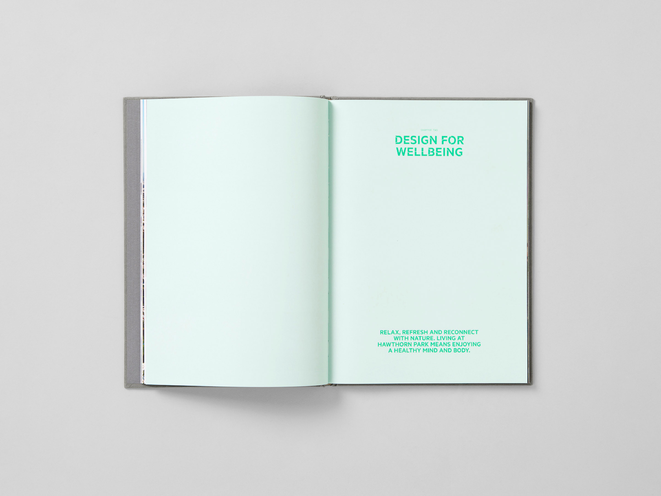
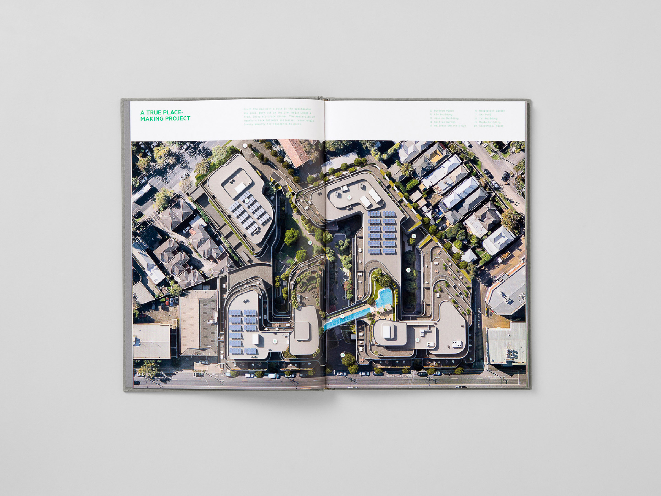
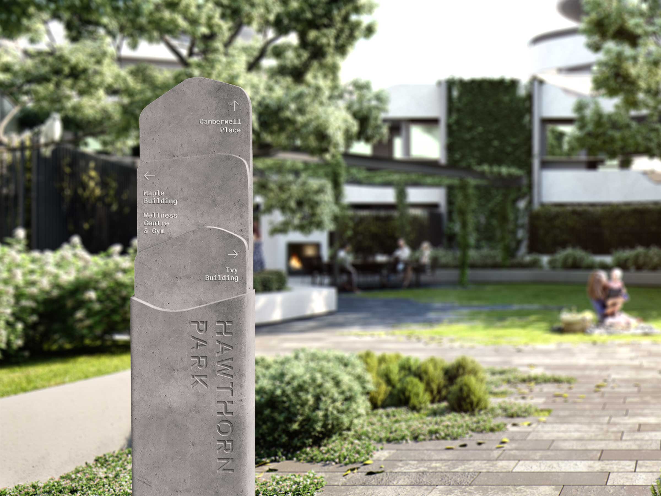
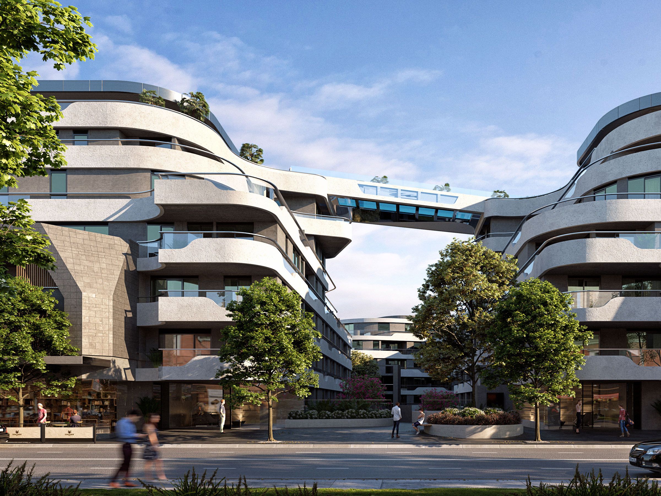
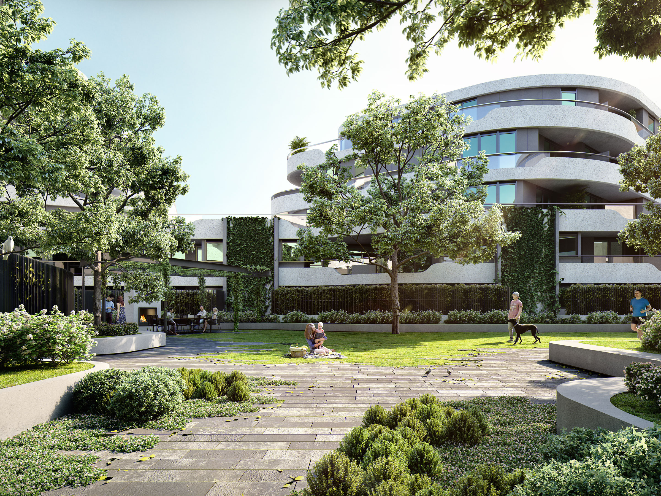
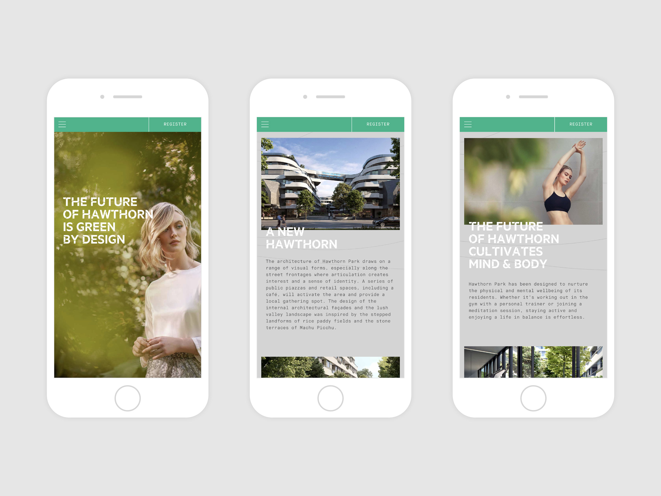

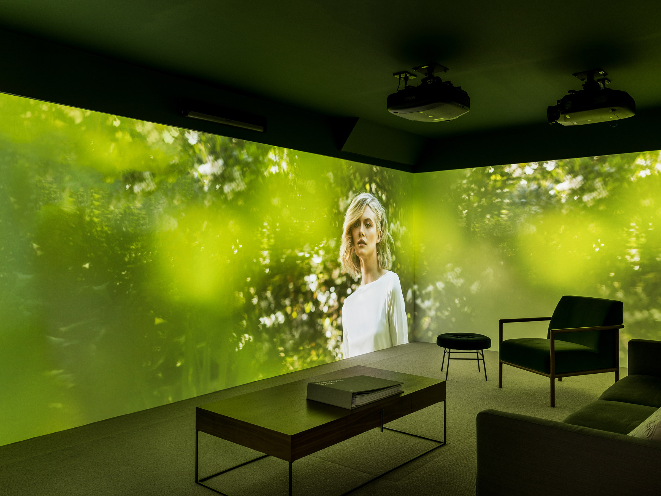
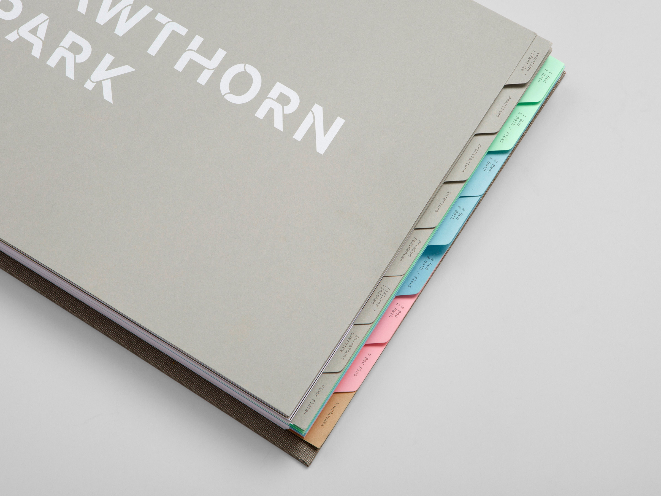

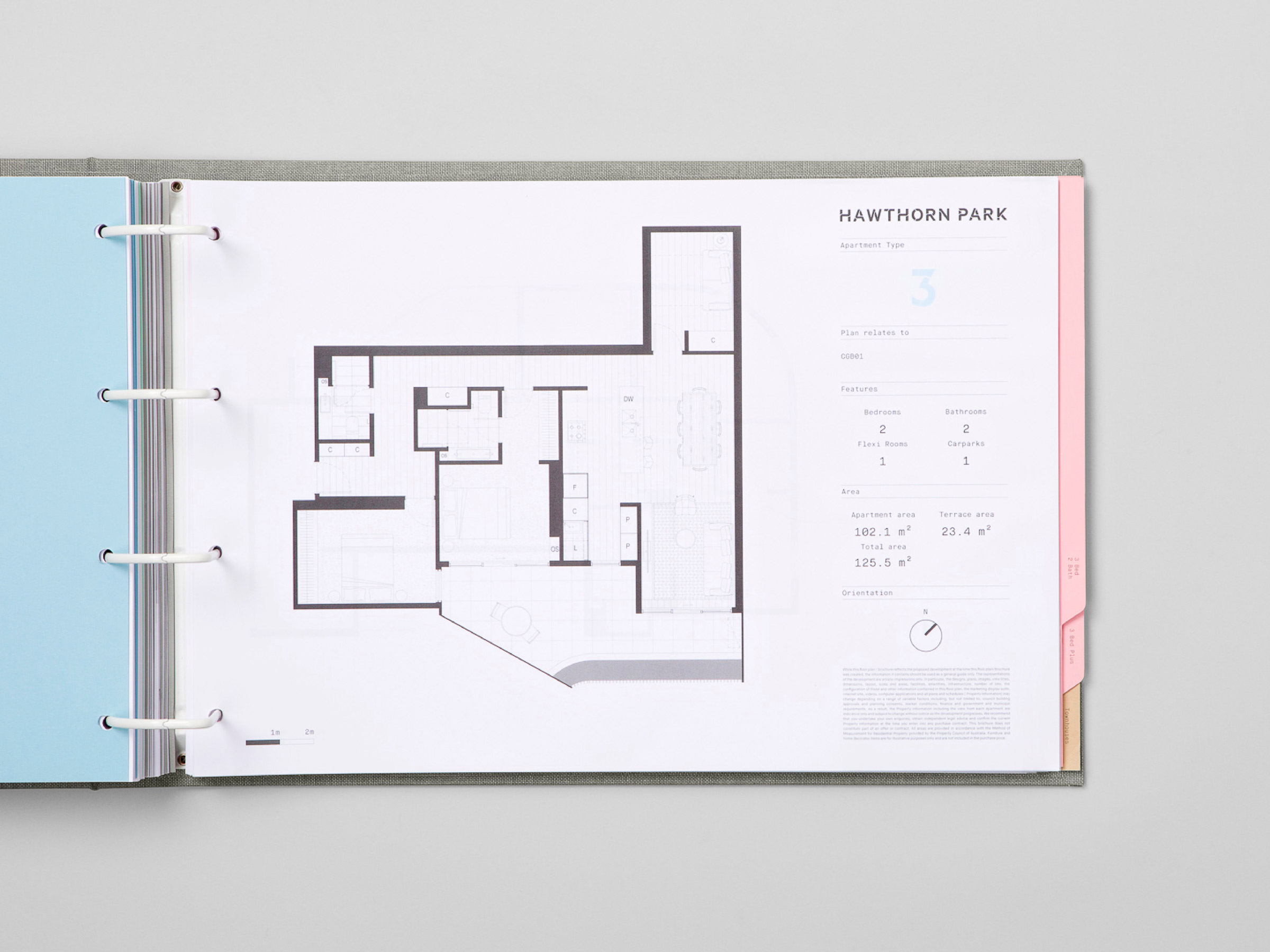
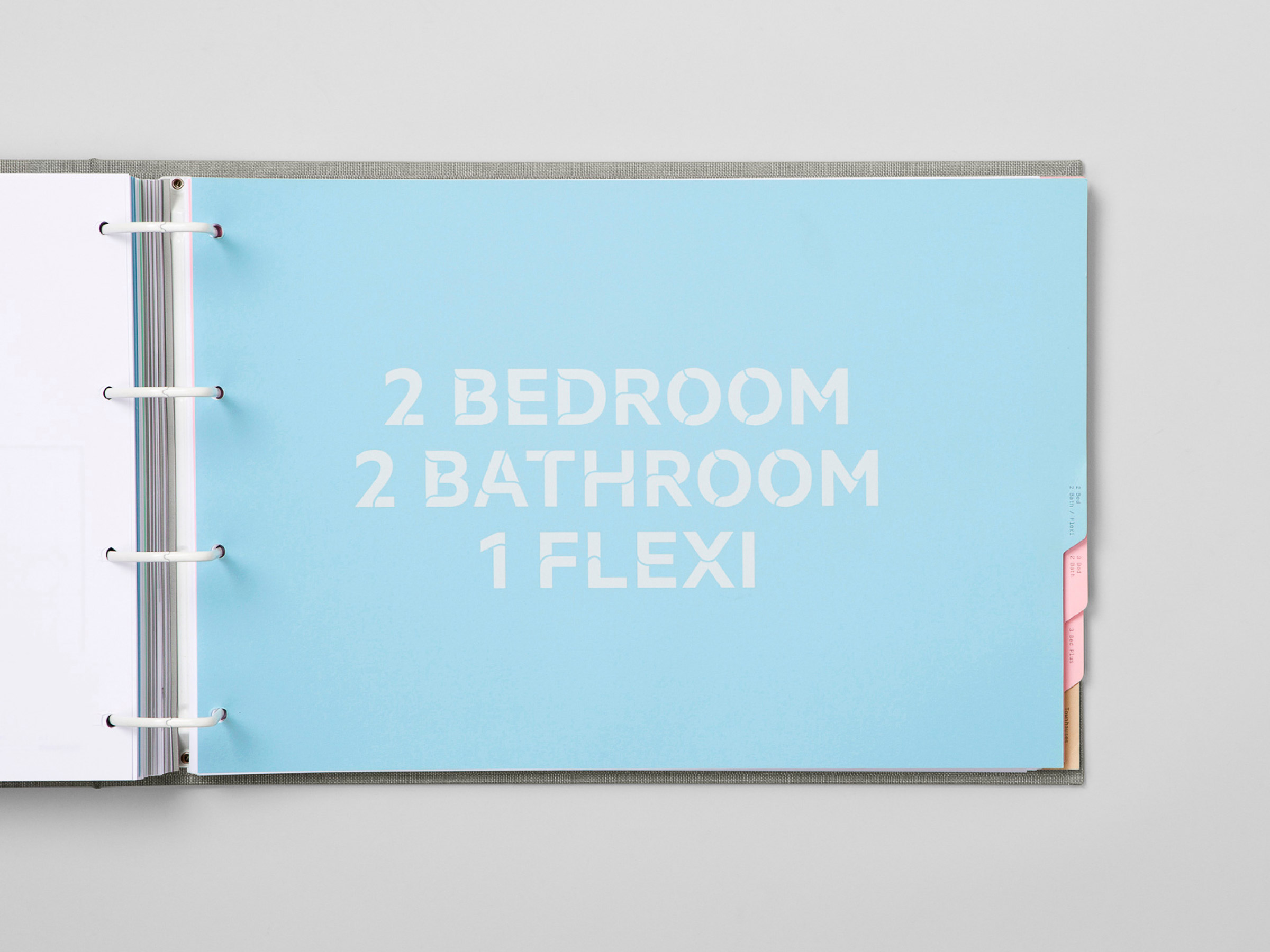
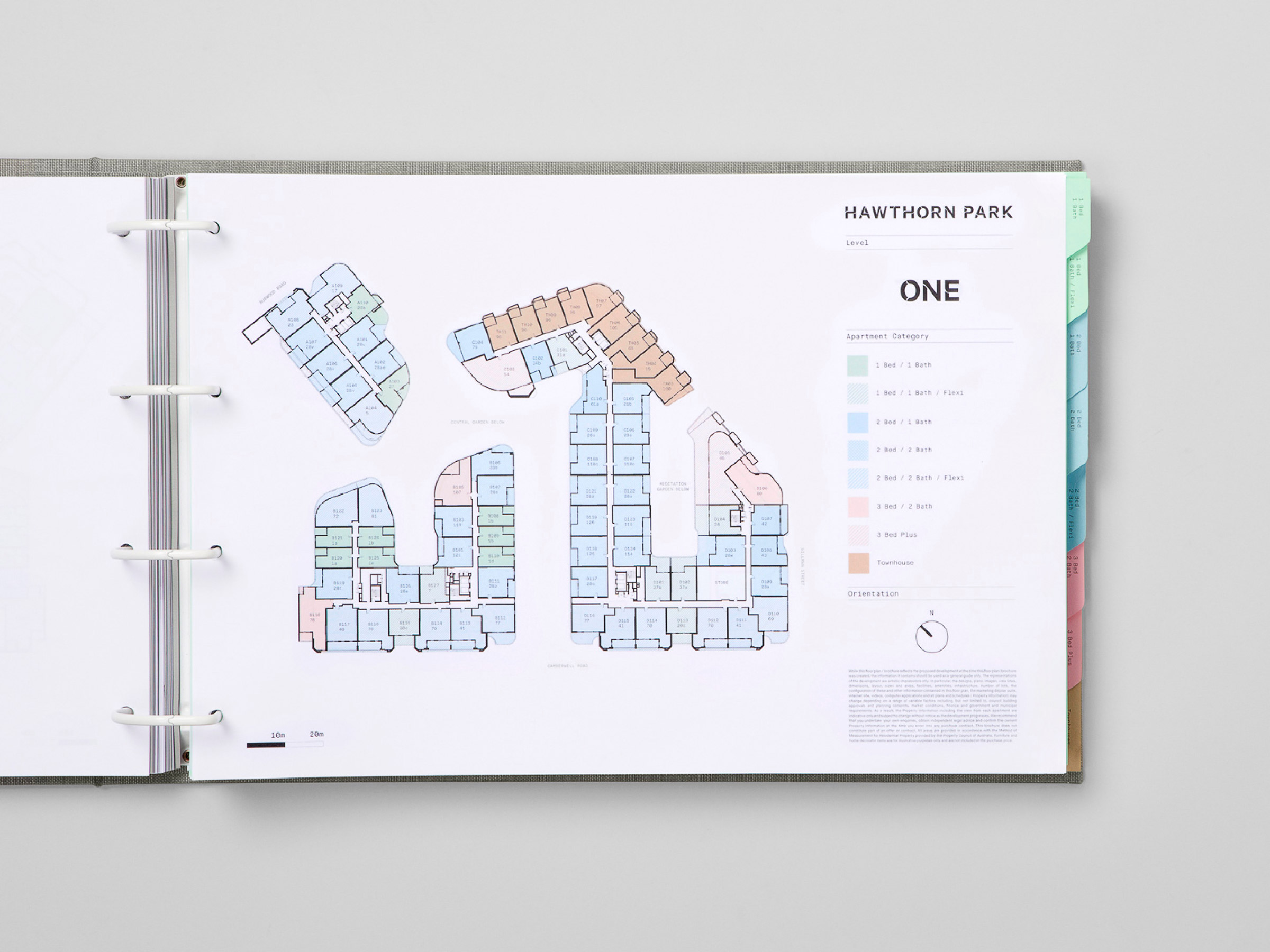
Self-titled created a brand for Hawthorn Park that went beyond a typical marketing campaign – positioning us as a future landmark
June Loh, Master Sales Agent, Hawthorn Park
Credits
Jake Smallman
Paul Monkivitch
Nic Hannon
Joel Priestland
Owen Davey
Green Lu
Michael Ching
Tyler Guo
Linus Loo
Steven Lai
Collaborators
Paul Giggle, Photography
Binyan Studio, Videography, 3D Renders
Typefaces
Hawthorn Park Semibold, designed in-house
View case studies by sector or service
